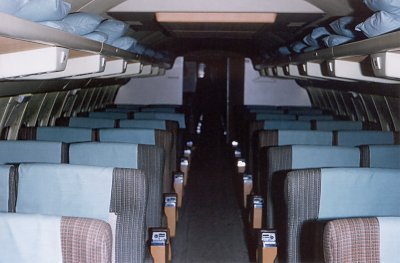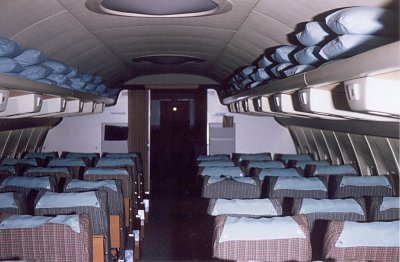|
The above images
depict the cabin of VH-EBA circa 1960. At this time, the aircraft
is believed to have been configured for 36 first class (9 rows of
4) and 60 tourist class (10 rows of 6).
One of the novel features of the 707-138 cabin was the so-called
dome light. There were three of these in the cabin ceiling. The
image of the tourist cabin shows two of these dome lights. A third
was located forward in the first class cabin. In daylight, the dome
lights were an opaque milky colour. At night, when the cabin was
darkened, they had a blue colour. A number of small white lights
shone through a plate onto the plastic dome creating the impression
of the night sky. On the Qantas aircraft, this display was based
on the night sky over Sydney at approximately midnight in April
or at 8pm in June.

There were three dropped ceilings located forward, centre and aft
for the stowage of life rafts and emergency equipment. As the rafts
were heavy, there was a spring assist device to ensure that the
access panel opened slowly. The forward and aft dropped ceilings
also housed gravity feed potable water tanks. These tanks incorporated
a float type contents gauge which could be viewed from the cabin.
The interior of the 707-138 was described as follows in a Boeing
publication dated May 1958. It should be noted that this document
may not necessarily reflect the actual specification at the time
of delivery in 1959.
Boeing
Model 707-138 Jet Stratoliner
The
standard interior arrangement of the Qantas 707-138 airplane furnishes
accommodation for 40 first class and 50 tourist passengers with
a 4 place forward lounge. Reclinable seats are arranged five abreast
with triple seat units on the left, double seat units on the right
and a 20 inch aisle. Spacing between seats is 40 inches. Seat attachment
tracks in the floor permit conversion to alternate seating arrangements
for all first class, tourist or mixed passenger service or additional
lounges. A movable partition containing a closure may be installed
at various locations in the passenger cabin. The lounge is easily
replaceable with standard seats.
Foldable and reclinable double seats are installed at the entry
areas for the cabin attendants. The aft seat is equipped with shoulder
harnesses. Cabin attendant panels are located over the service doors
in the forward and aft galleys. An attendant call switch is installed
in each lavatory, lounge, berth and on the passenger service units
above the seats.
Coat closets and a stowage space with individual compartments for
passenger effects are located in the area of the aft entry door.
Overhead racks for stowage of blankets, pillows, hats etc., furnish
a steadying support for passengers walking in the aisle. A folding
writing table is provided at the aft attendants' seat. Magazine
racks are installed on forward and mid-cabin partitions.
A berth and rest area for the crew and four berths for passengers
are located in the forward passenger cabin. Provisions are made
for the installation of 10 additional berths in the aft portion
of the passenger cabin.
Two Qantas furnished double unit galleys, one on either side of
a service door, are provided with electrical power, lighting, ventilation,
water supply and drain. All galley units are readily removable.
Two of the units may be replaced with passenger seats.
Two separate 35.8 Imperial gallon water systems supply water for
washing, galley and drinking purposes. Separate lavatory accommodations
are furnished for men and women. Five lavatories, two forward and
three aft, are equipped with a ground serviced flushing type toilet,
wash basin with hot and cold water, mirror, electric razor outlets,
dispensers and miscellaneous utility items.
Dual "dry shave" facilities, comprising two mirrors and
electric razor power outlets, are installed against the bulkheads
above the cabin attendant's seats in both the forward and aft passenger
entrance areas.
Passenger cabin windows, spaced at 20 inches for maximum visibility,
include anti-fogging and anti-glare provisions. Anti-fogging is
accomplished by internal ventillation of the double pane structural
windows and the protective inner window. The inner window is tinted
to reduce glare. A track-mounted opaque shade may be pulled down
over the inner window.
Main cabin illumination is furnished by fluorescent cove lighting
under the overhead hat racks, large variable effect dome lights
and lights in the dropped ceilings. All passenger cabin lighting
is controlled from the cabin attendants' panels.
Passenger service units are track-mounted to the underside of the
hat racks. Each contain four oxygen mask connections, an oxygen
mask for each seat, three fresh air outlets, three individually
controlled reading lights, an attendant call button and a back lighted
seat row number sign. On the aft side of each unit are back lighted
seat letter signs, no smoking and fasten seat belt signs. Alternate
pasenger service units contain a public address system speaker.
Oxygen masks, speakers, passenger signs and attendant call buttons
are also located in each lavatory, lounge and berth area. An oxygen
outlet and mask are furnished over each attendant's seat.
A pressure sensitive valve installed in the passenger oxygen system
will turn on the oxygen automatically at approximately 15,000 feet
cabin altitude and cause oxygen masks to be dropped for immediate
passenger use. Four portable oxygen cylinders are made available
for individual supplemental or therapeutic oxygen requirements.
Emergency equipment and life raft stowage is provided in the dropped
ceilings. Escape ropes are stowed at the overwing emergency exits,
and escape slides are located over each entry and galley door. Portable
CO2 and H2O fire extinguishers and first aid kits are located throughout
the cabin.
Thanks to Bill Fishwick and Victor Warren.
|



